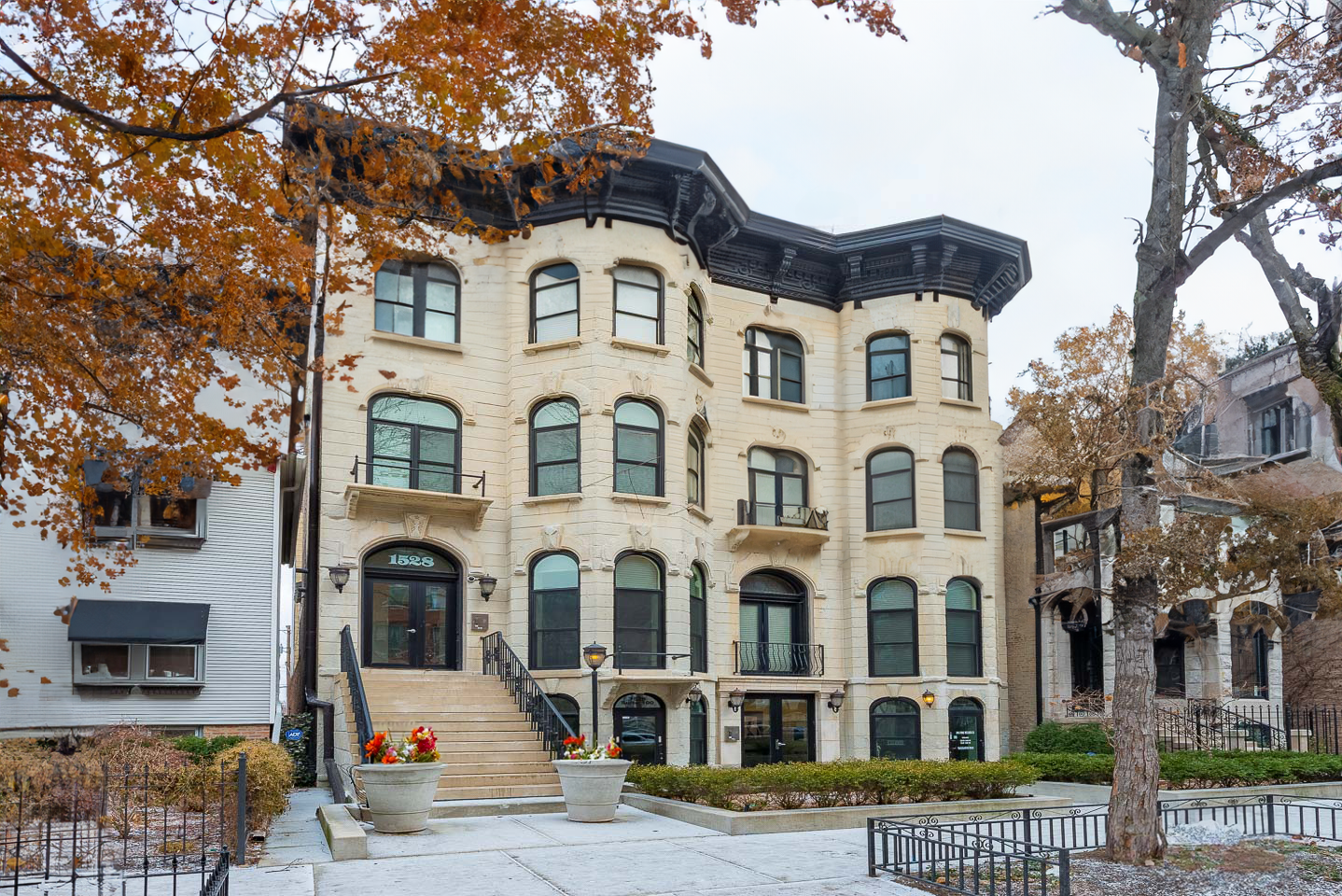
Monroe Court Condo is a mixed use development located in the Chicago’s west-Loop. This beautiful Italianate style 4-story building was originally constructed in 1870 as two side-by-side private residences for two wealthy brothers, and was later converted into office and commercial space.
Chicago, Illinois
MONROE COURT CONDOMINIUM
CAs developer and general contractor, CORDOS combined the two residences and constructed an 18,000 square feet, 6-story steel structure to accommodate 14 high-end residential units, a ground floor parking garage, and two ground floor commercial spaces.
The gut-rehab of the existing building involved the demolition of all interior walls, removal of the existing elevator, and removal of one of the two existing stairs at the front façade to create one main entry, lobby, and corridor for the entire building. CORDOS reinforced existing walls and floors with new structural steel to create openings in the center masonry bearing wall to merge the two existing buildings in one.
The building is equipped with two passenger elevators, one serving the entire building and one dedicated to the two high-end penthouse units. The construction included all the phases : new foundations and underpinning, underground plumbing, structural steel, fireproofing insulation, MEP system, security system, roofing, masonry, framing, drywall and all finishes. The combination of traditional brick, limestone, metal siding, paved courtyard located on the second floor. and six different level roof decks give the building a unique style and look.
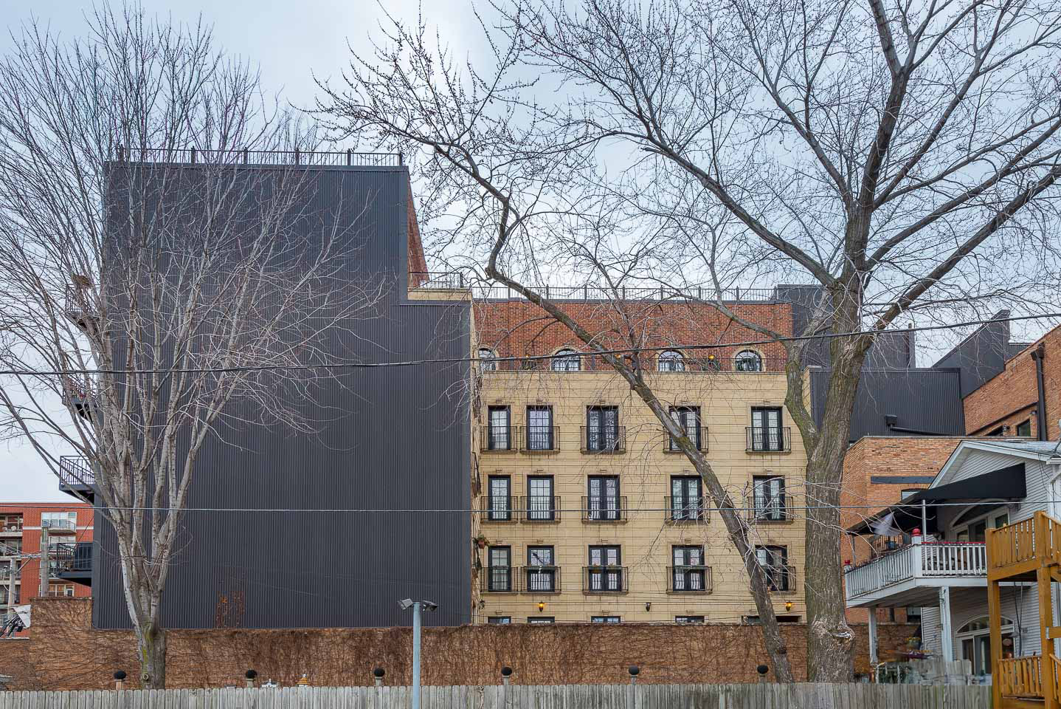
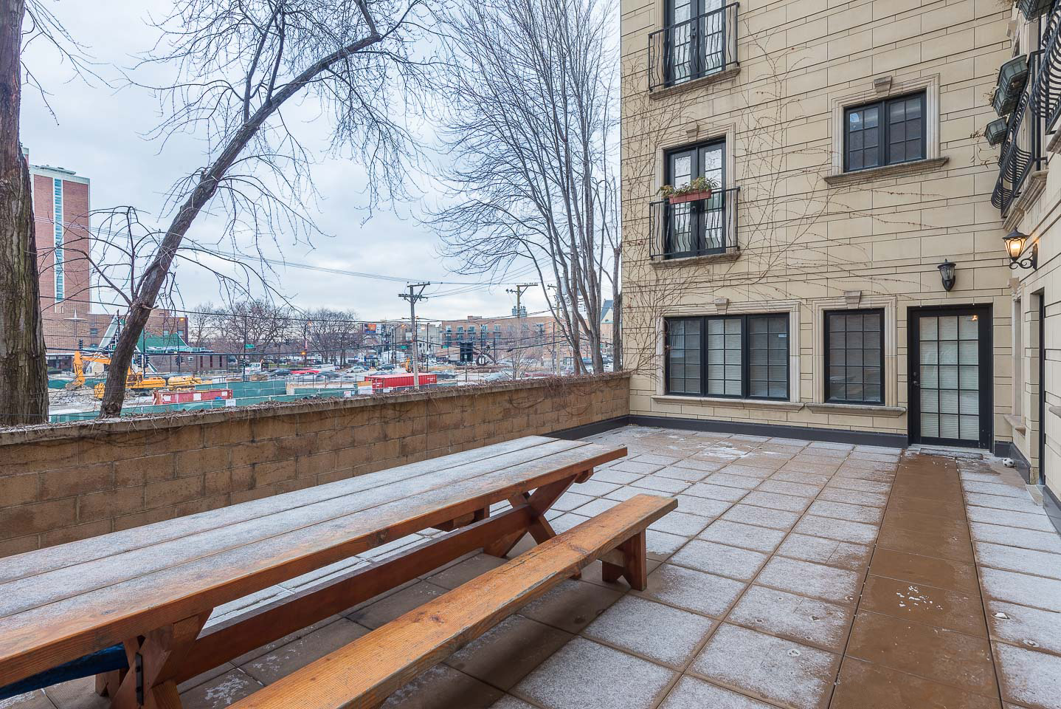
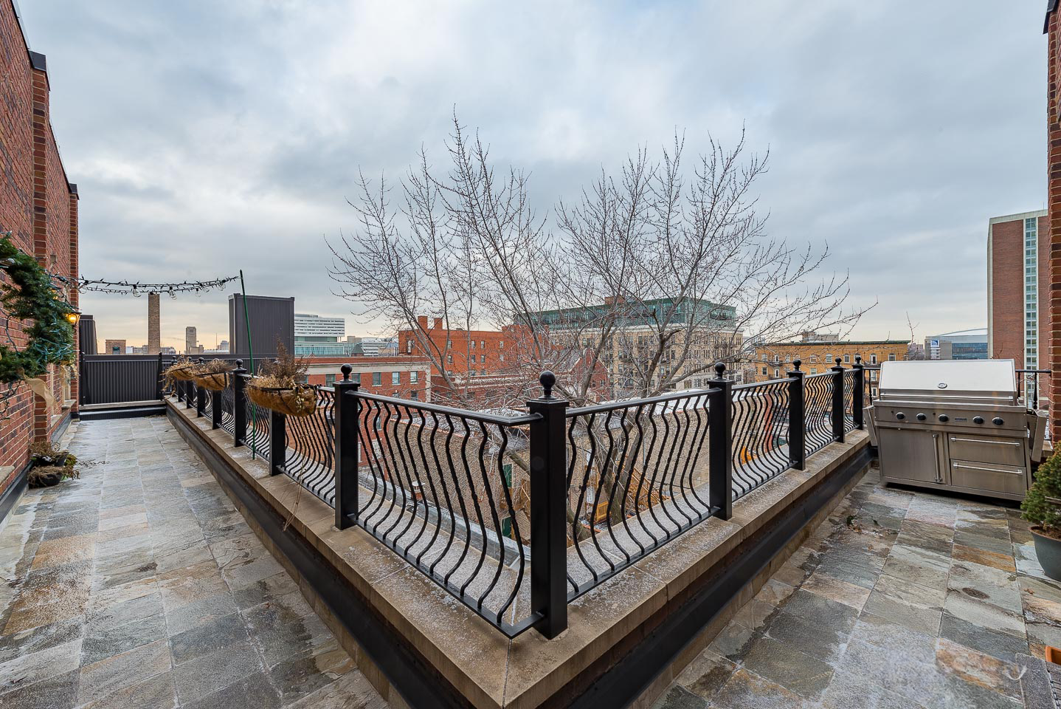
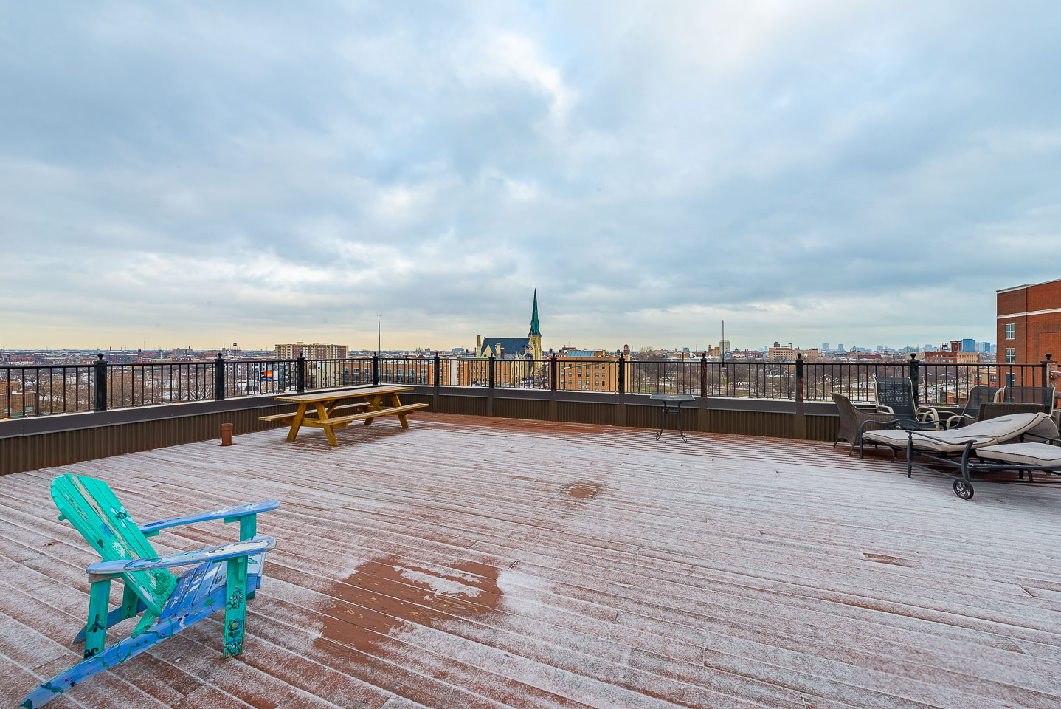

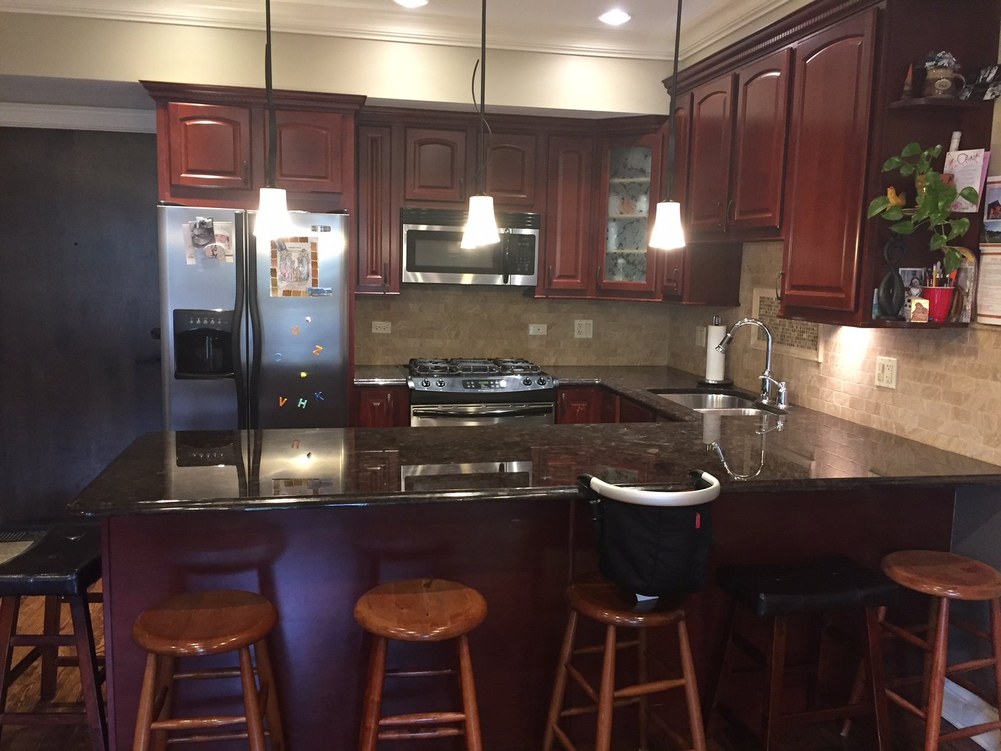


Project Rates
LOCATION: Chicago IL
CONSTRUCTION COST: $5 million
SIZE: 28,000 sq. ft.
START: June 2006
COMPLETION: December 2007
ARCHITECT: Zisong Feng, President

