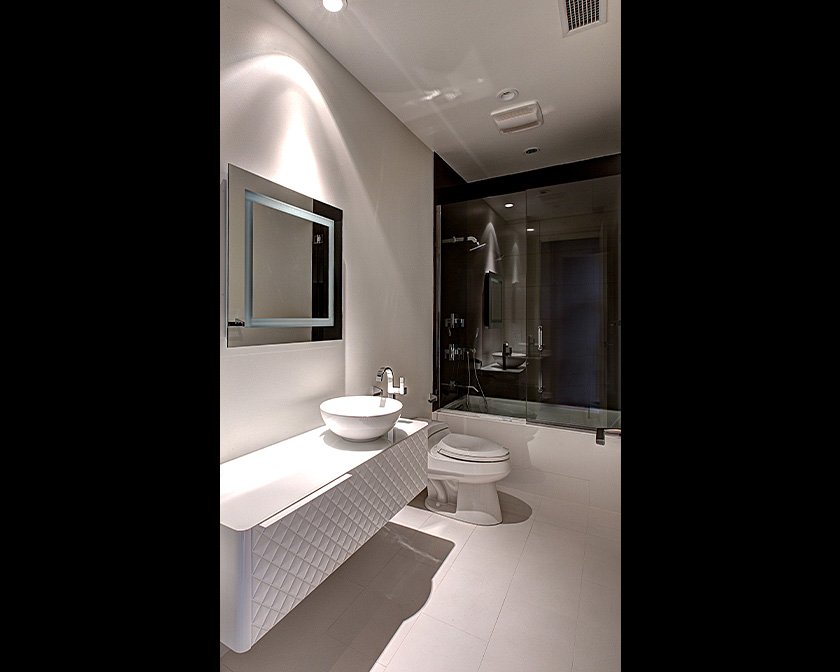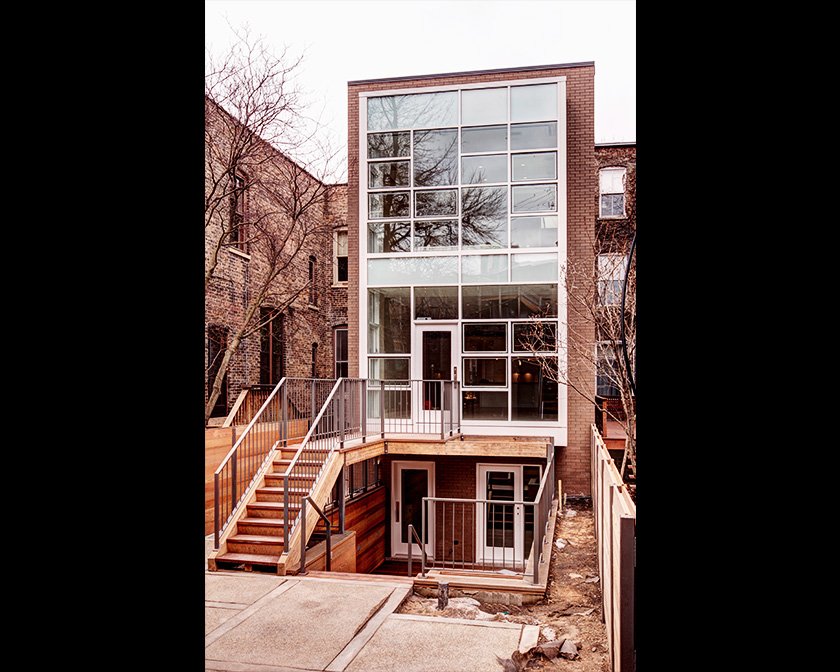
Chicago, Illinois
GELLER RESIDENCE
This ultra-modern 4,500 square foot rowhome was constructed on West Deming atop the subterranean parking structure serving Chicago’s 39-story Lincoln Park 2550 tower.
Originally conceived as traditional brick and limestone rowhomes, the 27 x 54 lots on both Deming and St. James focus on a formally landscaped interior courtyard. In contrast to their neighbors’ traditional designs, the owner demanded a design so modern, it would require a Planned Development amendment before drawings could be completed and construction could commence.
This resulted in a construction schedule that started in one of the coldest Januarys in Chicago history with a must occupancy date in mid-August 2014 before the start of the school year. CORDOS worked with closely the owner and architect during the design phases to ensure exterior envelope and structural systems were selected that would accommodate this aggressive schedule. These included plant-cast insulated precast panels, structural steel framing, and poured concrete floors. Commenced at the beginning of February 2014, the exterior frame and envelope were completed within two weeks, allowing interior construction to start immediately.






Project Rates
LOCATION: Chicago, IL
CONSTRUCTION COST: $1.5 million
SIZE: 5,000 sq. ft.
START: May 2012
COMPLETION: December 2012
ARCHITECT: Howard A. Kagan, AIA, NCARB
Howard Kagan Architects
T: 312.953.1844
E: howkagan@gmail.com

