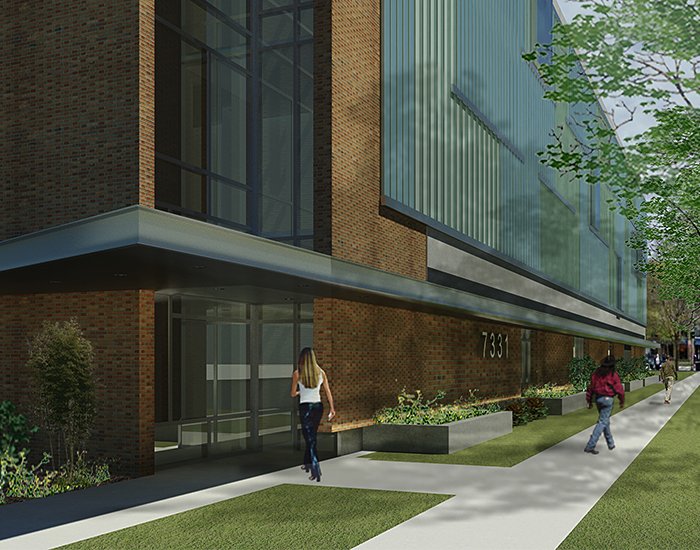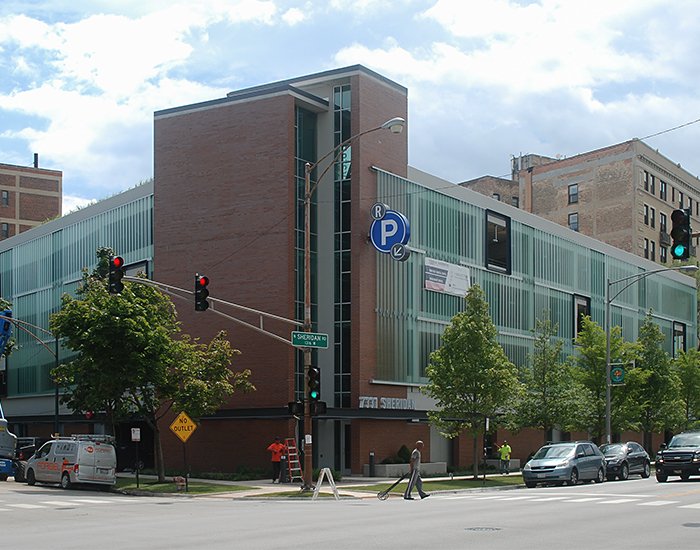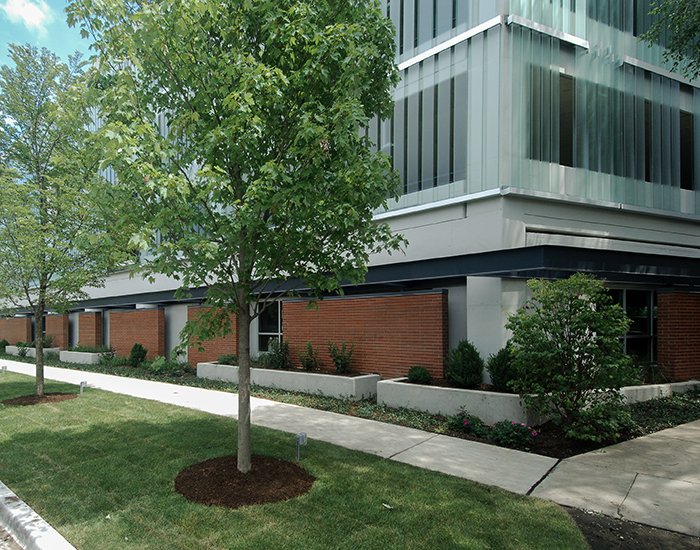
Chicago, Illinois
SHERIDAN SHERWIN PARKING
The Sheridan Sherwin Parking facility started construction in April 2014 after 10 months of community design review, 5 months of City of Chicago entitlements, and 5 months of building permitting.
This strikingly modern design was the subject of much debate in its traditional neighborhood of Rogers Park, finally winning support from the community in June 2013. To ease the dire need of off-street parking, this open air structure will provide neighboring residential and commercial users with 250 parking spaces, including charging stations for electric vehicles and dedicated ride share vehicle spaces.
At the request of Rogers Park, the facility was designed to resemble a non-parking structure, featuring tempered channel glass in a random Mondrianesque pattern along the Sheridan and Sherwin facades. Set on 117 steel piles down to bedrock, the building is also set back from the streets to provide pedestrians with airy vistas and lush planting at grade. The remaining facades are clad in brick as a nod to neighboring residential buildings.
To meet the owner’s schedule after entitlements, CORDOS employed an aggressive fast-track design-build process, managing the entire design and permitting process, and retaining all architectural, engineering, and expediting consultants. Construction on the very tight corner site will feature a tower crane to facilitate installation of the post-tensioned cast-in-place concrete frame. Project completion is anticipated in 10 months.








Project Rates
LOCATION: Chicago, IL
CONSTRUCTION COST: Confidential
SIZE: 110,000 sq. ft.
START: May 2014
COMPLETION: July 2015
ARCHITECT: Chris Talsma, Principal
Filoramo Talsma Architects
E: chris.talsma@ftarc.com

