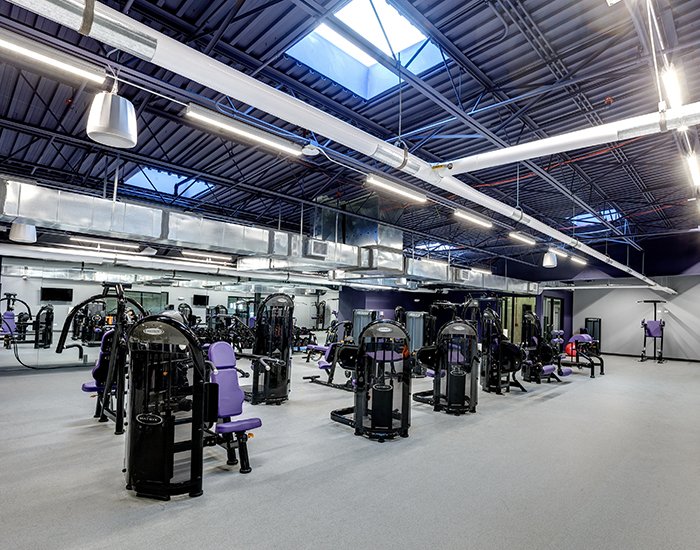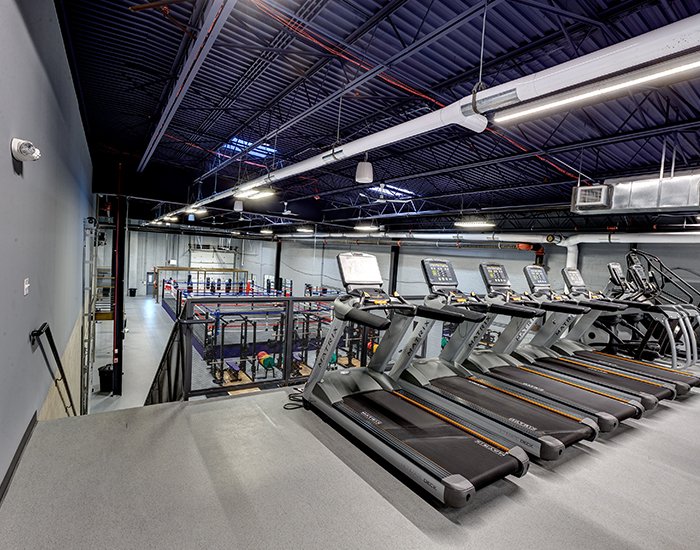
GLENVIEW, ILLINOIS
Falcon Boxing gym
The Falcon Boxing Gym is the catalyst for the transformation of a nondescript c.1960 industrial park into a sport-themed training center encompassing the park’s five separate buildings.
Completed in 2013, the project combines the gut-rehab of an existing 12,500 square foot warehouse with 30,000 square feet of additions to create a premier indoor soccer training gym, professional boxing gym, and cardio / weight training gym.
Falcon Boxing Gym is anchored by a 20,000 square foot 35 foot-high clear span soccer gym addition, enclosed with a striking Mondrianesque architectural precast. Other additions include a one-ninth mile running track sus-pended around the soccer gym perimeter and a 4,500 square foot cardio gym mezzanine constructed within the existing warehouse. The gyms also boast such amenities as a Hot Room used for Bikram yoga and boxing classes; well-appointed locker, shower, and steam rooms; climbing ropes; and stair exercise facilities.
Engaged by the owner before purchasing the industrial park, CORDOS assisted to secure Village of Glenview entitlements, which included zoning, plan commission, engineering, and appearance commission approvals over a seven month period. To meet the owner’s opening schedule, CORDOS employed an aggressive fast-track design-build process that condensed design, drawings, permitting, and construction to within 11 months. During the short 7 month construction phase, CORDOS also completed campus-wide improvements including a new storm management and detention system, parking lot reconstruction, landscaping, municipal water services to all buildings, campus and tenant signage, and a stunning new façade to visually unify three contiguous buildings.




Project Rates
LOCATION: Glenview, IL
CONSTRUCTION COST: Confidential
SIZE: 42,000 sq. ft.
START: February 2013
COMPLETION: September 2013
ARCHITECT: Mark Filoramo, Principal
Filoramo Talsma Architects
E: mark.filoramo@ftarc.com

